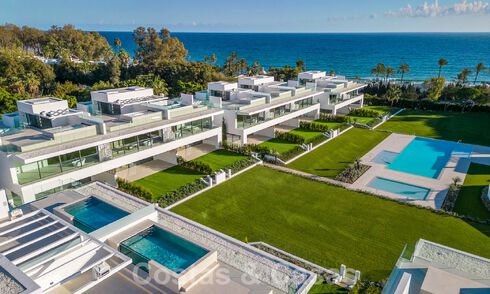
 4.500.000 €
4.500.000 €Turnkey luxury villas for sale in a new innovative complex consisting of 12 sophisticated villas with sea views, on Marbella's Golden Mile
 3
3 -
- 373 m2
373 m2 282 m2
282 m2
 Ref.148848
Ref.148848 Golden Mile
Golden Mile House
House 6
6 6
6 Plot 3759 m2
Plot 3759 m2 Built 1201 m2
Built 1201 m2 Terrace 294 m2
Terrace 294 m2
 More Details
More Details 
 Residential
Residential Excellent
Excellent Garden
Garden Sea
Sea Mountains
Mountains Excellent
Excellent Partial
Partial South
South Private
Private Fenced
Fenced Mature
Mature Aut. irrigation
Aut. irrigation Private
Private Indoor
Indoor Covered
Covered Open
Open Barbecue area
Barbecue area Open plan
Open plan Separate dining
Separate dining Fireplace
Fireplace Open plan
Open plan Island
Island Breakfast area
Breakfast area Pantry
Pantry Laundry
Laundry Storage
Storage Gym
Gym Wine cellar
Wine cellar Sauna
Sauna Indoor
Indoor UFH Troughout
UFH Troughout Air conditioning
Air conditioning Fireplace
Fireplace Tiles
Tiles Double glass
Double glass Aluminium
Aluminium Domotics
Domotics Alarm
Alarm Excellent
Excellent Best Buys
Best Buys Sea view properties
Sea view properties Modern style
Modern style Featured
Featured
Enter your info*

Enter your info*

Enter your info*


 Saved Properties
Saved Properties