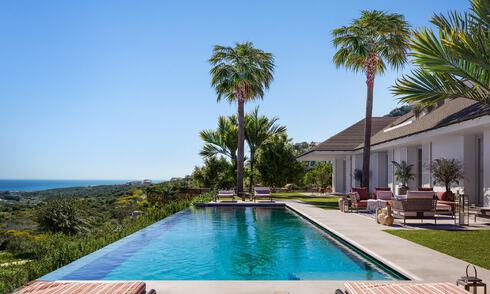
 5.200.000 €
5.200.000 €New luxury villa with infinity pool and panoramic sea views for sale on plan, in a five-star golf resort on the Costa del Sol
 4
4 1830 m2
1830 m2 646 m2
646 m2 89 m2
89 m2
 Ref.176222-P
Ref.176222-P Sotogrande
Sotogrande House
House 8
8 9
9 Plot 4047 m2
Plot 4047 m2 Built 1362 m2
Built 1362 m2 Terrace 380 m2
Terrace 380 m2
 More Details
More Details 
 Golf Resort
Golf Resort Off plan
Off plan Garden
Garden Valley/Woods
Valley/Woods South
South Private
Private Mature
Mature Aut. irrigation
Aut. irrigation Private
Private Heated
Heated Indoor
Indoor Covered
Covered Open
Open Open plan
Open plan Open plan
Open plan Island
Island Breakfast area
Breakfast area Laundry
Laundry Storage
Storage Office
Office Gym
Gym Sauna
Sauna Indoor
Indoor UFH Troughout
UFH Troughout Air conditioning
Air conditioning Solar pannels
Solar pannels Tiles
Tiles Double glass
Double glass Security glass
Security glass Gated
Gated 24h.Security
24h.Security Excellent
Excellent New Projects
New Projects Golf properties
Golf properties Modern style
Modern style Featured
FeaturedSituated in a cork oak forest in one of the most private and secure communities in Spain, in the highest area of ??Sotogrande.
The exclusive, gated community with 24-hour security, provides villas of equal class.
The region is known worldwide as a top destination for golfers, with prestigious courses such as La Reserva Club, Real Club Sotogrande and Real Club Valderrama. In addition to golf, the area also offers first-class sporting facilities including world-class polo, tennis, sailing and a variety of water sports for all ages.
Just a 10-minute drive away is the Venetian-style marina, surrounded by charming restaurants and the beautiful beaches of Sotogrande.
Gibraltar Airport is approximately 25 km away, while Malaga International Airport is 110 km away.
An exclusive paradise for golf lovers, with the bonus of a renowned international school nearby, right in the heart of the Costa del Sol.
Plot: 4,047m²
Total built-up area: 1,742m²
Built-up area interior: 1,362m²
Surface open terraces and water areas: 290m²
Surface covered terraces: 90m²
11-meter-long swimming pool
73m² water mirror
Wellness area: 152m²
Bedrooms: 8
Bathrooms: 9
Guest toilets: 3
Living floors: 2
Large plot of more than 4,000m² surrounded by lush cork oak trees.
2 swimming pools, one of which is a heated indoor pool.
Facing south.
View of the lush hilly landscape.
The architecture of the villa is a beautiful example of a modern and sustainable design that blends seamlessly into the natural environment.
The structure consists of multiple levels that are integrated into the landscape in a stepped manner, with green roofs that camouflage the buildings and contribute to ecological sustainability.
Carefully designed with a strong focus on redefining sustainability standards.
Using polished concrete and glass, providing a luxurious touch without disrupting the surroundings.
The reflective surfaces enhance this effect and almost make the architecture blend into the landscape.
Clean lines and large glass areas give the villa a minimalist and elegant appearance.
The strategic placement of outdoor spaces, such as terraces and paths, promotes a harmonious interaction between indoors and outdoors.
A closed chef’s kitchen for staff, ideal for culinary preparations, and an adjacent open show kitchen with a luxury cooking island, high-quality materials and state-of-the-art appliances, perfect for stylish cooking and socializing.
Open living spaces.
8 bedrooms, 9 bathrooms and 3 separate toilets.
The lower floor provides a home cinema, 2 en-suite bedrooms, living room and office/library. Fully equipped gym with adjacent wellness facilities.
Laundry room.
Storage room. (several)
Indoor garage for 6 cars.
Other features:
Air conditioning for cooling and heating.
Underfloor heating in all rooms.
Advanced self-sufficiency technologies.
Green roofs.
Geothermal system for hot water.
Efficient irrigation systems.
Solar panels and storage batteries, which make the villa energy self-sufficient.
Thermal insulation that eliminates energy loss.
Construction starts 3 months after the reservation contract. Execution period 18 months.

Enter your info*

Enter your info*

Enter your info*


 Saved Properties
Saved Properties