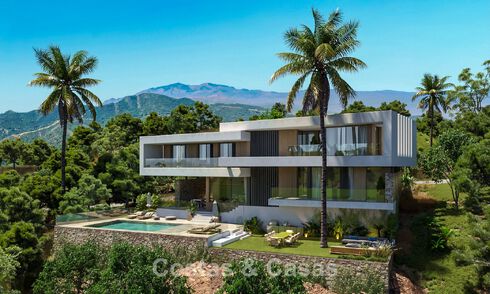
 3.800.000 €
3.800.000 €New off-plan avant-garde design villa for sale in a private golf setting in Sotogrande, Costa del Sol
 4
4 2275 m2
2275 m2 371 m2
371 m2 -
-
 Ref.158000-P1
Ref.158000-P1 Casares / Manilva
Casares / Manilva House
House 3
3 3
3 Plot 466 m2
Plot 466 m2 Built 365 m2
Built 365 m2 Terrace 128 m2
Terrace 128 m2
 More Details
More Details 
 Golf Resort
Golf Resort Off plan
Off plan Garden
Garden Sea
Sea Golf
Golf Mountains
Mountains Panoramic
Panoramic Private+Community
Private+Community Fenced
Fenced Mature
Mature Aut. irrigation
Aut. irrigation Private+Community
Private+Community Open
Open Pergola
Pergola Open plan
Open plan Open plan
Open plan Pantry
Pantry Storage
Storage Parking
Parking UFH Troughout
UFH Troughout Air conditioning
Air conditioning Tiles
Tiles Double glass
Double glass Alarm
Alarm Gated
Gated 24h.Security
24h.Security Excellent
Excellent Gardens
Gardens Pool(s)
Pool(s) Heated
Heated Indoor
Indoor Poolhouse
Poolhouse Gym
Gym Sauna
Sauna Clubhouse/Restaurant
Clubhouse/Restaurant Beachclub
Beachclub Tennis/Paddle
Tennis/Paddle Reception
Reception New Projects
New Projects Golf properties
Golf properties Sea view properties
Sea view properties Modern style
Modern style Featured
Featured
Enter your info*

Enter your info*

Enter your info*


 Saved Properties
Saved Properties