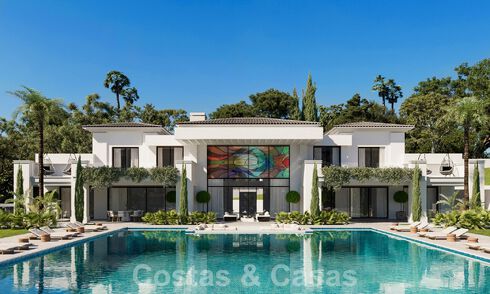
 12.750.000 €
12.750.000 €New designer villa for sale with undisturbed golf course views in Los Flamingos Golf resort in Marbella - Benahavis
 6
6 3200 m2
3200 m2 1200 m2
1200 m2 -
-
 Ref.160444
Ref.160444 Golden Mile
Golden Mile House
House 5
5 7
7 Plot 2320 m2
Plot 2320 m2 Built 711 m2
Built 711 m2 Terrace 480 m2
Terrace 480 m2
 More Details
More Details 
 Residential
Residential Excellent
Excellent Garden
Garden Mountains
Mountains East
East Southeast
Southeast South
South Private
Private Fenced
Fenced Mature
Mature Private
Private Poolhouse
Poolhouse Covered
Covered Open
Open Roof terrace
Roof terrace Pergola
Pergola Barbecue area
Barbecue area Open plan
Open plan Fireplace
Fireplace Open plan
Open plan Island
Island Breakfast area
Breakfast area Laundry
Laundry Storage
Storage TV-room
TV-room Play room
Play room Gym
Gym Wine cellar
Wine cellar Sauna
Sauna Carport
Carport Parking
Parking UFH Bathrooms
UFH Bathrooms Air conditioning
Air conditioning Fireplace
Fireplace Solar pannels
Solar pannels Marble
Marble Double glass
Double glass Security glass
Security glass Lift (private)
Lift (private) Domotics
Domotics Gated
Gated 24h.Security
24h.Security Excellent
Excellent Modern style
Modern style Featured
Featured
Enter your info*

Enter your info*

Enter your info*


 Saved Properties
Saved Properties