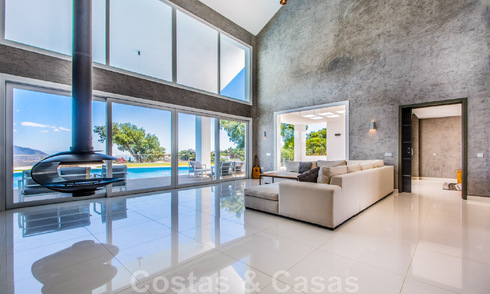
 2.950.000 €
2.950.000 €Detached villa for sale designed with modern architecture on a high position with panoramic mountain and sea views, in an exclusive urbanisation in East Marbella
 7
7 3058 m2
3058 m2 770 m2
770 m2 200 m2
200 m2
 Ref.155130
Ref.155130 Golden Mile
Golden Mile House
House 5
5 5
5 Plot 1281 m2
Plot 1281 m2 Built 683 m2
Built 683 m2 Terrace 197 m2
Terrace 197 m2
 More Details
More Details 
 Residential
Residential New
New Garden
Garden Sea
Sea Mountains
Mountains South
South Private
Private Fenced
Fenced Mature
Mature Garden Illumination
Garden Illumination Aut. irrigation
Aut. irrigation Private
Private Jacuzzi
Jacuzzi Covered
Covered Open
Open Barbecue area
Barbecue area Patio
Patio Jacuzzi
Jacuzzi Open plan
Open plan Open plan
Open plan Island
Island Breakfast area
Breakfast area Pantry
Pantry Laundry
Laundry Storage
Storage Play room
Play room Gym
Gym Carport
Carport UFH Troughout
UFH Troughout Solar pannels
Solar pannels Wood/Parquet
Wood/Parquet Tiles
Tiles Double glass
Double glass Domotics
Domotics Alarm
Alarm Gated
Gated Excellent
Excellent Modern style
Modern style
Enter your info*

Enter your info*

Enter your info*


 Saved Properties
Saved Properties